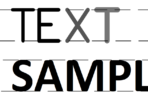File Format
AutoCAD 2010 brings with it, a new DWG and DXF file format. This has been the case for every third release for many years now. The new drawing format is called “AutoCAD 2010”. You can still save drawings back to R14 DWG format, and R12 DXF format.
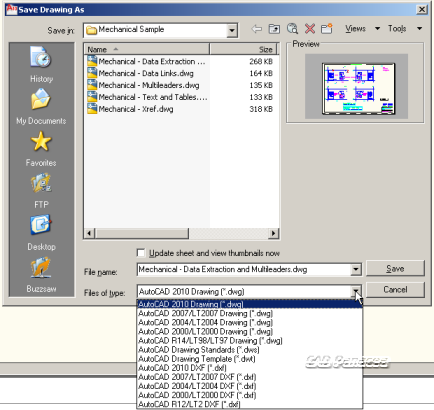
User Interface
- The first new feature you will probably see is displayed the first time you launch AutoCAD. You are asked to choose an industry that matches your type of work.
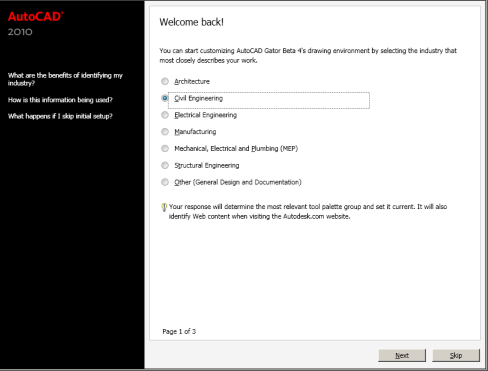
You can choose from Architecture, Civil, Electrical, Manufacturing, MEP, Structural, and Other. Your choice will determine things like which template drawing, tool palettes, and workspace are used at startup. You can skip it and/or go back and change it later via a button on the User Preferences tab of the Options command. - The Quick Access Toolbar (QAT) was changed a bit to ensure compatibility with other Windows applications. You can have the QAT reside above or below the Ribbon. There is a drop down button on the end to facilitate the adding or removal of commands from the QAT.
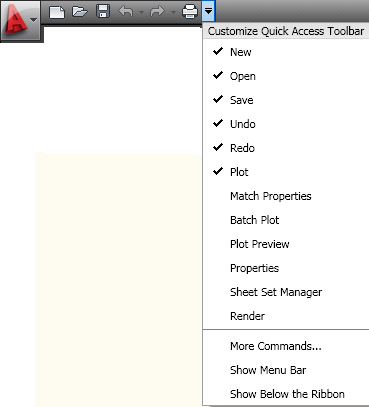
You can also create multiple versions of the QAT for use in various workspaces. - The Menu Browser from 2009 is now called the Application Menu and the contents of the pull-down menu are no longer here.
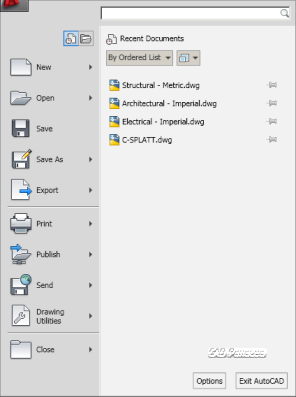
It now contains only some basic commands from the old File menu, like New, Open, Save, Plot, Audit, Recover, etc. Note that “Publish” has been renamed also. The “Publish” on the Application Menu is for web publishing, and “Batch Plot” is under “Print”. The actual command name is still Publish however. - The Ribbon, introduced in AutoCAD 2009, is here to stay. One new feature in 2010 is that you can “tear away” a panel and float it on the drawing window, and its visibility is controlled by the visibility of the panel to which it belongs.

You can also customize contextual ribbon states now. This means that you can control the Ribbon tabs and panels that appear when a certain entity is selected or command is active.
Drawing Tools
- Parametric drawing has now been added. You can now add geometrical and dimensional constraints to objects. For example, you can force a line to remain perpendicular to another line, or a circle to remain tangent to a line – no matter how the original object is modified. You can force two lines to remain parallel, or force a polyline segment to remain horizontal. Certain editing actions might normally cause the constraint to be broken so you are prompted. For example if you constrain a segment of a polyline to be horizontal, and then rotate the entire polyline, you have to decide to either relax or maintain the constraint, each choice producing different results obviously.
- Autoconstraints can also be applied. For example if you draw a rectangle and apply auto constraints, then the rectangle maintains its shape even if you grip edit one corner. A rectangle without these constraints would simply let a single corner be altered without affecting the adjacent sides or corners. Visual indicators of constraints (Constraint Bars) are turned on by default.
- Dimensional constraints can also be applied to specify the length of a line or radius of a circle for example.
- Conceptual Design and Free Form Design tools are new to this release. These are huge new features that are too large to cover in detail here.
- Find and Replace has been enhanced. You can zoom to each found text string, and form a selection set of the results.
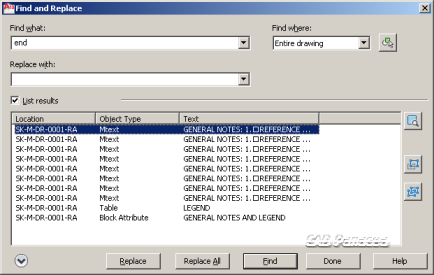
- Mtext now has a default column mode of Dynamic with manual height, and corner grips for MTEXT match those found on tables.
- You can edit individual Mleader segments in the Properties Window by holding the CTRL key while selecting the segment. Mleader styles have been enhanced as well as the MleaderEdit command.
- Spell checking now includes an Undo command, and the Select Objects button is accessible without having to select an item from the drop down list.
- Dimensions style now allow for text below the dimension line. There is a new Text View Direction setting. You have the option of using Sub-Units for dimensions so that 0.78 meters can be labeled as 78 centimeters instead.
- Non-associative hatch objects can now be edited to change their shape. This is a great new feature. Check out the grips on this standalone hatch object below.
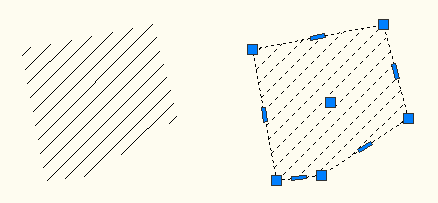
- It took a long time, but one of the most requested items for many releases now has come true. You can change the color of a layer by picking the color square in the Layer drop down list (on the Ribbon or Toolbar). That may seem trivial, but little additions like this go a long way.
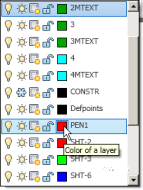
- The new MEASUREGEOM command is a welcome addition over the ancient DISTANCE and AREA commands. Feedback for this command is visual. When measuring an area, as you specify points, the area is filled in so you can see where you have picked.
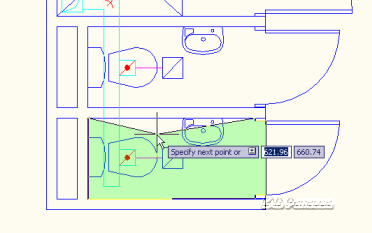
When measuring a distance or angle, a dimension like graphic appears on the screen showing you the results.
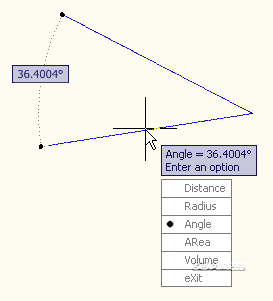
- The new REVERSE command allows you to reverse the direction of polylines, lines, splines, etc. This can be helpful when working with custom linetypes.
- The SPLINEDIT command now includes an option to convert the SPLINE to a POLYLINE.
Command: splinedit Select spline: {make selection} Enter an option [Fit data/Close/Move vertex/Refine/rEverse/convert to Polyline/Undo]: _P Specify a precision <10>: 8 Command:In addition to that, if you select a SPLINE in the PEDIT command, you will be asked if you want to convert it to a POLYLINE. If PEDITACCEPT is set to 1, then the SPLINE is automatically converted. Both methods now honor the DELOBJ system variable.
- One of the most requested items on the AUGI wish list and a lot of other wish lists I’m sure was the ability to insert or reference in a PDF file. Well, now you can. You may remember that this was introduced in Bonus Pack 2 for AutoCAD 2009. Now it is part of the core package. PDF files are attached in the same way as DGN and DWF references, you can even use object snap to snap to points in the PDF file.
- The PURGE (and command line -PURGE) commands now allow you to delete zero-length objects and empty text objects. Historically, these objects have been difficult to find and delete and usually required a lisp routine to do so.
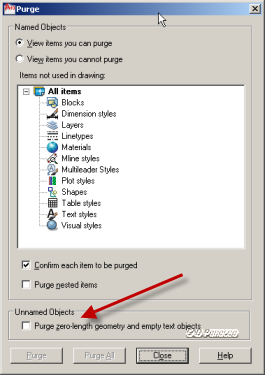
- The new system variable VROTATEASSOC determines if the view in a layout rotates when you rotate the viewport.
- The interface for external references has been updated. There is a new ATTACH command that allows you to select any type of supported reference file. Contextual ribbon panels appear when a reference file is selected. There is an optional popup that appears when you open a file with missing references.
- Sheet set list tables can now be generated for any portion of the sheet set. This has been on the wish list for a while.
Output
- PDF output claims to create smaller file sizes with increased quality. Apparently this is done by increasing the output DPI from 400 to 600 and by exporting TrueType text as fonts rather than graphics. This also has the effect of facilitating searching, highlighting, and copying of text in the PDF file. Merge control is also enabled in the DWG to PDF.PC3 file.
- 3D printing functionality has been added.
Other
- The new Online License Transfer replaces the old Portable License Utility, which at best, had a poor history of working successfully. With the new license transfer application, your license is uploaded, via the Internet, to Autodesk instead of on a flash drive or network location. In my testing, this new system works well.
- The CUI file has been replaced by the CUIx which now contains custom images used in the menu.
That is it for now. Some tweaks to the Ribbon have improved this UI tool. Parametric drawing is a great new feature, as are the new 3D design tools. Combine all that with the suite of smaller tools that have been added and/or tweaked, and this looks like a pretty good release. On the programming side, nothing major has changed from 2009. The VLIDE is unchanged, but VBA is no longer installed by default.
AutoCAD 2010 should start shipping to subscription customers in March 2009.
Here is a link to some AutoCAD 2010 videos.


