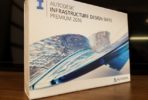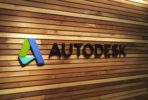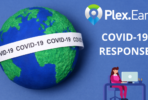
Image Courtesy Autodesk
I was excited to be invited to the Autodesk Media Summit last week at the Autodesk Gallery at Market One, in San Francisco. I arrived on Monday evening, a little late for the pre-event get together hosted by TechSoft 3D. However, the next morning we met next door at the Autodesk Gallery for a light breakfast and then quickly got started with the main event – a live webcast to introduce the Autodesk 2013 product line.
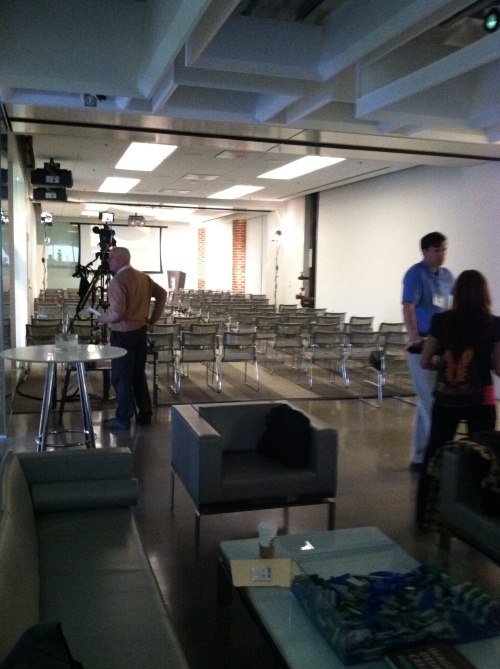
The media room just prior to getting started Tuedsay morning
Users from all over tuned in via the Autodesk facebook page, while about 90 of us watched it live in person. I am sure we were burning up the Autodesk_Guest WiFi with all the live blog posts and tweets being sent out from the event. Carl Bass, President and Chief Executive Officer (@carlbass), led off the event by discussing how Autodesk received grief for predicting 10% growth last year. They ended up at 14% growth. Some of the interesting facts mentioned: 75% of Autodesk’s business is from outside the United States; in the past 30 years, AutoCAD has built a user base of about 12 million (legal) users, while the cloud based product AutoCAD WS has built a user base of over 7 million in only 2 years, with drawing uploads to AutoCAD WS over 300,000 per week.
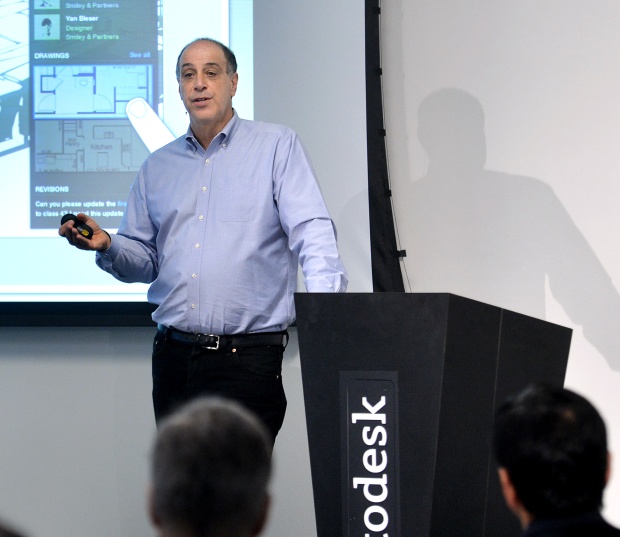
Autodesk CEO Carl Bass – Image Courtesy Autodesk
Cloud based services, now branded under the name Autodesk 360, can provide advantages to both Autodesk and the end user. Centralized data storage means you can access your design from wherever you are, on various platforms. Software updates are managed internally providing completeness and speed to the operation. No more pushing to millions of workstations and hoping everyone gets it. Bass also says “We are able now to take analysis which was only able to be done on workstation class devices and we are now able to do it in the cloud in 15 minutes. The cloud is an infinitely scalable resource.”
Amar Hanspal – Senior Vice President, Information Modeling & Platform Products Group (@amarhanspal), took the stage next. Hanspal says “Autodesk is here to democratize technology.” Streamlining data interchange between applications and moving towards a more consistent interface continue in the 2013 product line. Revit 2013 will be a complete solution. The traditional flavors of Architecture, Structure & MEP are still there, but will now be packaged and installed as one application. Moving from one to the other is easier than ever. Autodesk Navisworks now supports native Revit models, and AutoCAD is now included in every product suite.
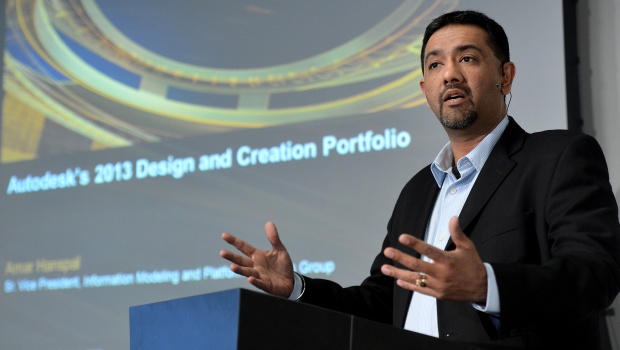
Autodesk Senior VP Amar Hanspal – Image Courtesy Autodesk
Scott Reese, Senior Director, Digital Simulation, DLS (Design, Lifecycle and Simulation) Product Group discussed topics such as the importance of design simulation in the Shanghai Tower project, and how “Autodesk Simulation 360 is going to transform the simulation landscape…… a paid as you go simulation model where people will have access to any simulation they need.”
Buzz Kross, Senior Vice President, Design, Lifecycle & Simulation, revealed that “Autodesk PLM 360 is 1/20th of the costs of the traditional PLM systems. The cost benefits users get is pretty phenomenal.”, also states that no customer so far has taken longer than 3 days to set up Autodesk PLM 360. Autodesk PLM 360 was released earlier this year.
After lunch, we were broken into groups and attended several breakout sessions, which in general were presented by an Autodesk marketing representative, an Autodesk technical representative, and an Autodesk customer with a success story.
Sarah Hodges and Armundo Darling from Autodesk presented an informative session where they discussed the Autodesk Building Design Suite, and more details on the combination of all the Revit tools into Revit 2013. Kelly Cone from The Beck Group presented an overview of some of the projects on which they are using the Building Design Suite tools to successfully design.
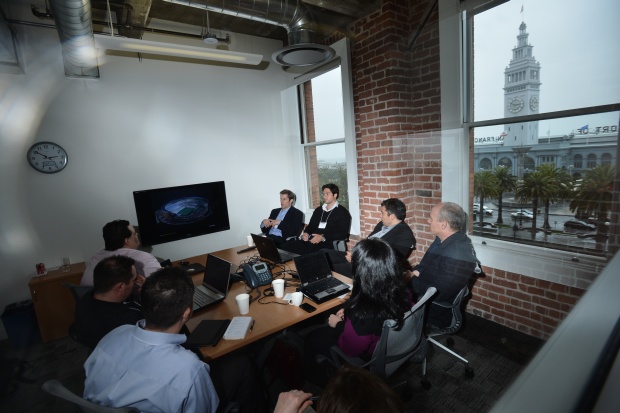
Typical afternoon breakout session – Image Courtesy Autodesk
Charlie Crocker and Guillermo Melantoni presented “Doing more with AutoCAD”. It was noted that the “Autodesk Design Suite” has been renamed to the “AutoCAD Design Suite”. AutoCAD Raster Design is now included in all of versions of the suites. Autodesk 360 storage space has been increased from 3GB to 25GB per user. The image below is of a 79,000 seat sports stadium currently under construction. This project was designed by Castro Mello Architects using AutoCAD and other Autodesk products, and is slated to become the first LEED Platinum stadium in the world. More info on this story can be found here.
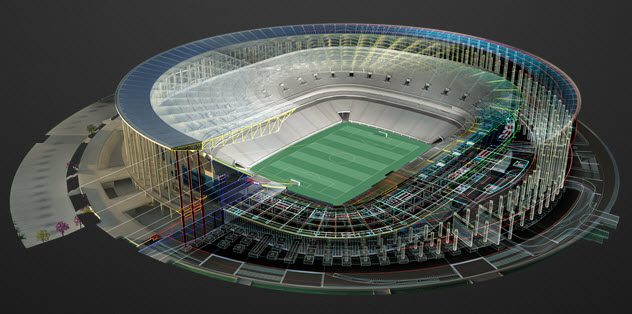
AutoCAD 2013 splash screen – Sports stadium designed by Castro Mello Architects – Image Courtesy Autodesk
Karen Weiss, P.E. and Dana Probert, P.E. did a great job presenting the Infrastructure Design Suite, which now includes the Autodesk Infrastructure Modeler and AutoCAD Raster Design. Cory Dippold, P.E., LEED AP from Hatch Mott McDonald gave a presentation on their use of Autodesk Infrastructure products and BIM on the $2.46 billion Port Mann/Highway 1 improvement project in Vancouver, BC.
Lastly, Tracy Douglas and Anthony Governanti presented more information on the Autodesk Building Design Suite including the fact that Revit models are now natively supported in Autodesk Navisworks. Customer Dace Campbell, AIA, LEED AP from BNB Builders presented a case study in which over 2000 clashes were discovered using Autodesk products before construction started, saving the firm and the client time and money.
We were treated to a dinner reception on Tuesday evening where we were able to meet and greet our peers, many of the afternoon presenters, as well as members of the Autodesk PR team.
Wednesday morning, we split up and our group was headed for a water tour of the new Bay Bridge that connects San Francisco and Oakland. We started by travelling to the construction site headquarters in Oakland via the existing Bay Bridge. After donning protective gear including life jackets, hardhats and safety goggles, we boarded the Brittany and headed for the main cable stayed span of the new Bay Bridge with our guide Bart Ney. You simply cannot get a feel for the size and scale of this project by viewing it from the existing bridge or from land. Getting up close to this giant is the only way, and doing it from the water level is about as close as you can get without becoming part of the construction crew. This project is the largest engineering project in California history. The SAS (Self Anchored Suspension Span) contains almost 1 mile of 137 strand cable and will hold up the longest looped suspension bridge in the world when completed. Engineering, manufacturing and construction data was used along with Autodesk products to create stunning visualizations and renderings of the project. These were used at various stages to help move this project from an idea to reality.
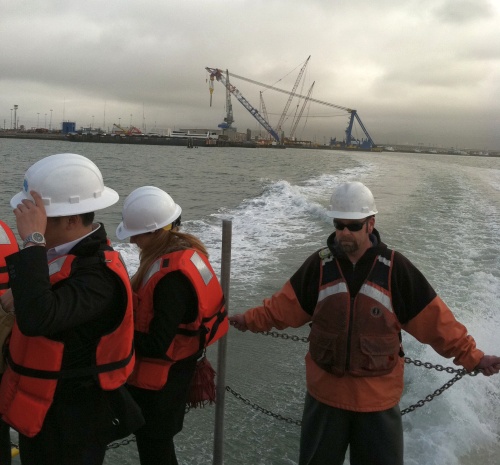
Heading out towards the new Bay Bridge
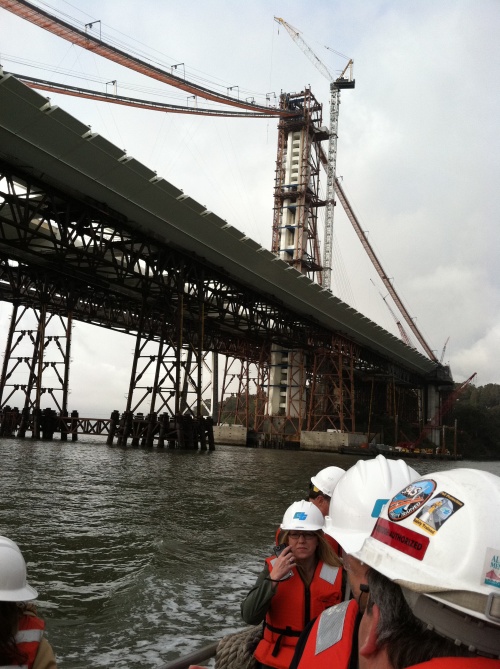
A view of the single tower for the suspension bridge
The visualization tools proved their worth when a section of the bridge had to be replaced during the Labor Day weekend 2009. The engineers and contractors were able to show hour-by-hour progress on exactly what would take place during the closure convincing the public and everyone involved that the project could and would be completed in the planned±100 hour closure.
After this most impressive tour, we headed for the LucasFilm LDAC headquarters in San Francisco where we saw how Autodesk Media and Entertainment products are used in the entertainment world – all from the comfort of the Lucas Theater.
What an awesome day and a half. I would like to give special thanks to the entire Autodesk PR team including Angela Simões, Stacy Doyle, Clay Helm, Greg Eden, and Alexandra Constantine.

Leaving the Autodesk Gallery at Market One

