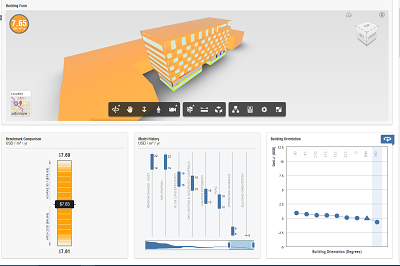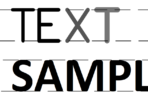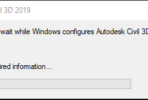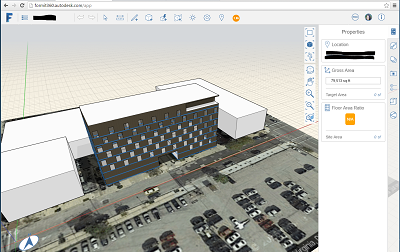
I recently returned from the Revit Technology Conference where I was honored to help present a FormIt workshop with the development team from Autodesk, alongside such awesome colleagues as Carl Storms (thebimsider.com), Sean Burke and Jarod Schultz, to name a few. What really struck me was how differently each of us uses FormIt. Sean, for example, uses FormIt to design houses from shipping containers (check out his shipping container tiny houses at unboxedhouse.com). Personally, I find the energy analysis tools helpful in the early stages of design, to help with building envelope, building orientation, and general layout decisions. It’s a quick and easy way to come up basic design forms that can be as simple or complex as you like.
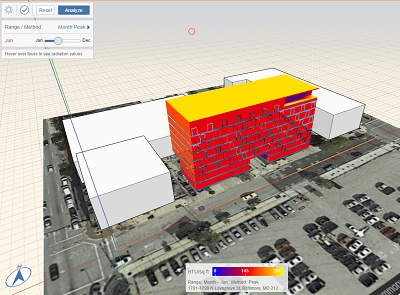
The interface is very user-friendly and easy to learn. Click here to view the “FormIt Friday videos” on YouTube, these can help you get started. From someone who once considered Revit to be an only option for design (it’s still great program, and I’m still a Revit fanatic!), I have been sold on the ease of use and flexibility that FormIt has to offer in the early design stages of a project. Check out FormIt 360 for yourself:
