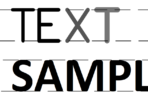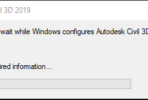Before starting, let me say there are many ways to do what I’m outlining here, this is simply one of them. There are also many options in AutoCAD that could cause one or more of these steps to be missing or could cause an extra step to appear. We are using a stock copy of AutoCAD, right out of the box.
Preparation
- First, open up the OPTIONS dialog, and switch to the Display tab.
- Under Layout Elements, make sure all the checkboxes are checked ON, except “Create Viewport in New Layouts”.

- Close OPTIONSSet the plotting options
- Right Click on Layout1, choose Rename
- Give it a name like “MY TEST”.
- Now click on the MY TEST layout.
- The Page Setup Manager will appear, and “MY TEST” will be highlighted in the list.

- Click the modify button.
- The dialog that opens looks a lot like the PLOT dialog.
- Set your printer, paper size, plot style table, orientation, etc.
- Leave “What to Plot” set to “Layout”
- Make sure the scale is 1:1
- Click Ok, then Close the Page Setup manager.
Create the Viewport
- Create a Viewport
- Type in the command MVIEW (or choose View, Viewports, 1 Viewport from the pull-down menus)
- Pick a rectangle on your “paper”
- The contents of model space will appear within this viewport. If you have objects spread out in MS, you may not see anything. Hang on, we’ll fix this.
- In the Status Bar of AutoCAD, find the PAPER button. Click it. It will change to MODEL. Now your cursor is restricted to the limits of the viewport. (If you do not have this PAPER button, use the type in command MSPACE to switch to Model Space)
- Pan or zoom as desired. Notice how only the MS entities move. Layout entities stay put.
- Now let’s scale the model accurately. Type in ZOOM, the “C” for Center. Then pick a point roughly on the center of your model.
- Now enter the scale factor. If the scale is 1″=50′, enter 1/50XP. If the scale is 1″=20′, enter 1/20XP. You can also use the viewport toolbar to set the scale, but you may get undesired results.
- After you have set the scale, you can PAN without altering the zoom level.
- Once you are satisfied, click the MODEL button in the status bar. It will change to PAPER.(If you do not have this MODEL button, use the type in command PSPACE to switch to Paper Space)
- Click on the viewport to highlight the grips. Right click anywhere and choose Display Locked, Yes.
You are ready to go now. No more selecting the printer and paper size each time you want to print. It’s ready to go. As mentioned before, you can import this layout into any other drawing. Here is how.
Importing this layout into another drawing
- Save the drawing you have been working on.
- Open a different drawing.
- Right click on any layout tab.
- Choose From Template

- Change the files of Type from “DWT” to “DWG”
- Find the DWG that you just saved and select it.
- A new dialog will appear that contains the “MY TEST” layout. Select it and press OK.
- The layout you created earlier has now been imported into the current drawing.
For best results, create the various layouts you need in your template drawings. Then they will always be there when you start a new drawing. You can add a sheet border and title block to the layout also.
Now you have a drawing containing layouts with the proper plot settings. Let’s do some more things.
Create and scale additional viewports.
You can create as many viewports as you need in a given layout. Not only that, but each one can be scaled differently. Maybe you are putting together a detail sheet with various scaled details, or maybe you need a blow up detail of something in your first viewport. To do this, just repeat the steps in part 1. Let’s number the steps here so we can refer back to them.
- Type in the command MVIEW (or choose View, Viewports, 1 Viewport from the pull-down menus)
- Pick a rectangle on your “paper”
- The contents of model space will appear within this viewport. If you have objects spread out in MS, you may not see anything. Hang on, we’ll fix this.
- In the Status Bar of AutoCAD, find the PAPER button. Click it. It will change to MODEL. Now your cursor is restricted to the limits of the viewport. (If you do not have this PAPER button, use the type in command MSPACE to switch to Model Space)
- Pan or zoom as desired. Notice how only the MS entities move. Layout entities stay put.
- Now let’s scale the model accurately. Type in ZOOM, the “C” for Center. Then pick a point roughly on the center of your model.
- Now enter the scale factor. If the scale is 1″=50′, enter 1/50XP. If the scale is 1″=20′, enter 1/20XP. You can also use the viewport toolbar to set the scale, but you may get undesired results.
- After you have set the scale, you can PAN without altering the zoom level.
- Once you are satisfied, click the MODEL button in the status bar. It will change to PAPER. (If you do not have this MODEL button, use the type in command PSPACE to switch to Paper Space)
- Click on the viewport to highlight the grips. Right click anywhere and choose Display Locked, Yes.
Viewport shapes other than rectangular
So far, all we have made is rectangular viewports. However, you can make polygonal, circular, or elliptical viewports also. You can actually make them any shape you want. Let’s start with a polygonal viewport.
- Type in the command MVIEW (or choose View, Viewports, Polygonal Viewport from the pull-down menus).
- If you use the type in command MVIEW, then enter “P” at the next prompt.
- Now draw a figure just like you were drawing a polyline. Notice that arcs are allowed.
- Pick up at step 4 above.
Viewports from objects
Now you can create a polygonal viewport. What if you already have an object created that you want to use as a viewport, but you don’t want to have to trace it. No problem, follow these steps.
- Type in the command MVIEW (or choose View, Viewports, Object from the pull-down menus).
- If you use the type in command MVIEW, then enter “O” at the next prompt.
- Now select a closed object. You can select any of these closed objects: CIRCLE, ELLIPSE, SPLINE, REGION, or POLYLINE. A viewport will be created.
- Pick up at step 4 above.
Note: Viewports created from objects retain the original object also, and they are linked. If you select a viewport created from an object, TWO items will be selected, the viewport and the original object. This is important to remember if you are trying to edit a viewport in the Properties window and it’s properties do not show up.
Setting properties on a per-viewport basis
You can control entity color, linetype, lineweight, and visibility on a per-viewport basis. To do this…
- While you are in a layout, click the PAPER button in the status bar. (If you do not have this PAPER button, use the type in command MSPACE to switch to Model Space).
- Open the layer manager, and scroll over to the right.
- You will see columns that are not normally there while you are working on the Model tab. These are VP Freeze, VP Color, VP Linetype, VP Lieweight, and VP Plot Style.
- Modifying any of these properties for a given layer only changes those properties in the viewport that is active.
See the image below. There are 4 viewports. Three of them were copies of the upper left one. You can clearly see how we are able to modify properties of entitys per-viewport.
- The upper left viewport has not been modified. This is how these entities look in Model Space.
- In the upper right viewport, all the lines have been changed to color 6.
- In the lower left viewport, all the lines except the top one have been frozen.
- In the lower right viewport, all the linetypes have been changed. You can see how this gives you a lot of flexibility.
Plotting/Publishing
When you are ready to plot, everything should be in order since you have already set the plotting parameters for each layout. To plot multiple layouts from a single drawing…
- Click on the first layout, then hold the Ctrl Key and click on the other layouts (you can also hold the Shift Key and click on the last layout to select them all).
- Right click and choose Publish Selected Layouts.
- The Publish dialog will open with your layouts included.
- Check the “Publish To” section of the dialog. If you want to create a DWF file, check this option – otherwise leave it set to “Plotter named in page setup”
- If you are plotting to file (including DWF), click the Publish Options button to verify the destination directory and other options.
- Click the Publish button to begin.
Note: Publishing layouts from multiple drawing files has other steps that we did not cover here.
More detail on the PUBLISH command can be found in this article by Ellen Finkelstein.






