
Today, Autodesk announces the new AutoCAD 2018 version. Once again, CAD Panacea is giving you a quick rundown of the new features in this new version.
General
- The DWG file format is NEW for 2018. It had remained the same from AutoCAD 2013 through AutoCAD 2017, so I guess we can’t complain since the historical timeline for a new DWG version was every 3 years for a long time. As in previous versions, you can still save drawings down versions as old as R14 DWG and R12 DXF.
- AutoCAD 2018 for Windows is supported on 32-bit and 64-bit versions of Windows 7 SP1 and Windows 8.1, and on 64-bit versions of Windows 10. No word on the availability of AutoCAD 2018 for Mac. Mac versions have traditionally been released a few months later than the PC version.
User Interface
- The File Navigation dialog boxes now remember the sort order that you last chose.
- The Layer Control drop-down is now part of the QAT. It is turned off by default, but easily enabled.
- The Status Bar icon for the System Variable Monitor only appears when there is an issue, and you can now simply right-click on it, and choose “Reset System Variables” to quickly do so.
- The Drafting Settings dialog box is now resizeable.
- This sounds like a very minor thing, but I’ve seen a lot of people want to change it. You can now change the rubber band line color from the default Orange.
- In previous versions, if you panned while in the middle of a selection, previously selected objects that were panned off the screen would be excluded from the selection. You can eliminate this issue now in AutoCAD 2018.
- You can now snap to objects at a precise location, even if the location is at a gap in the linetype.
Object Creation and Modification
- In AutoCAD 2017, we were given the ability to import PDF files. However, when SHX based text is exported to PDF, it is translated to basic geometry such as lines. This means when you convert the PDF back to CAD, the text is no longer Text. In AutoCAD 2018, a new command (PDFSHXTEXT) can translate that geometry back to actual editable Text.
- The old Express Tool TXT2MTXT was used to convert Text to Mtext. It has been updated primarily so that you can select existing Mtext, and several other smaller enhancements were added also. This new tool is now part of AutoCAD and AutoCAD LT, and can be found on the Import panel of the Insert tab in the Ribbon. For AutoCAD only: if you are on the Express Tools tab of the ribbon, you will still see the original button that called the old command TXT2MTXT, but it will execute this new improved command.
Xref Enhancements
- A new system variable REFPATHTYPE, controls the default path type (No Path, Relative, or Full).
- You can now assign a relative path to Xrefs that are attached before you save/name the parent drawing.
- You can now open unloaded xrefs from the External References palette. (See No. 1 on image)
- If you rename an Unloaded xref, it does not cause the Xref to be reloaded.
- If you rename an Xref from the CLASSICXREF dialog, or via the RENAME command, it will update automatically in the External References palette.
- In the External References palette, when you right-click on a reference that is Not Found, you will see two new options: Select New Path, and Find and Replace. These allow you to more easily point AutoCAD to the real location of the reference files. (See No. 2 on image)
Performance
- Support for high resolution monitors (4k) continues to improve. More UI objects have been adjusted to work in this environment.
- There is a new command REGEN3, which rebuilds all 3D graphics in the displayed views.
- In the GRAPHICSCONFIG command, you can now turn off Smooth Line Display, while leaving High Quality Geometry enabled.
- Autosaves now perform an incremental save as opposed to a full save.
- 3D navigation performance has been improved.
Other
- iDrop, an older technology from many versions ago was dropped to avoid any security risk.
- Bing maps updated to version 8.0
*** Some of the features listed above were fully or partially implemented in the AutoCAD 2017.1 mid-year update. As time goes on, we believe Autodesk will start to add more new features in this way until a point down the road where the big annual releases are a thing of the past. As the desktop subscription model takes over, it makes less sense to have these big annual releases that force the traditional, lengthy, uninstall, migrate, & install process.
More information on AutoCAD 2018 can be found here:
- Shaan Hurley’s Between the Lines blog
- Steve Johnson, blog nauseam
- Donnie Gladfelter, the Cad Geek
- Scott Sheppard – It’s Alive in the Lab
- Shaun Bryant – CAD FM Consultants
You can download a free trial version of AutoCAD 2018 today

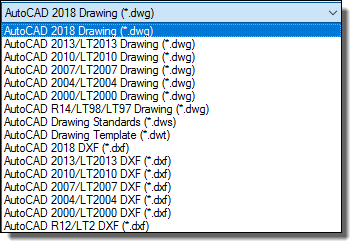

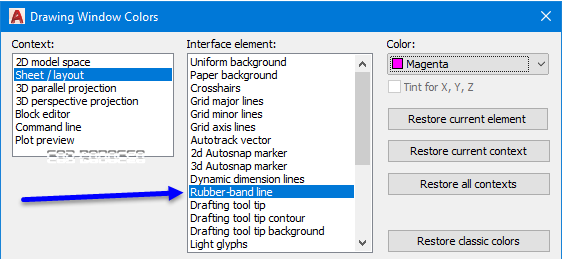
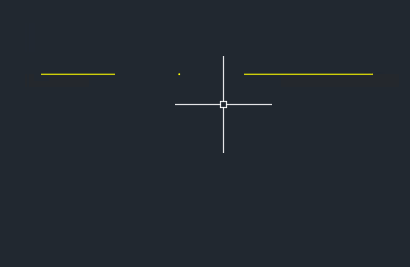
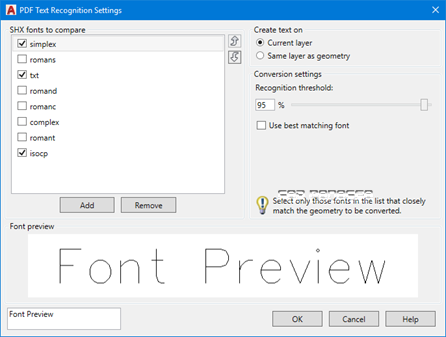
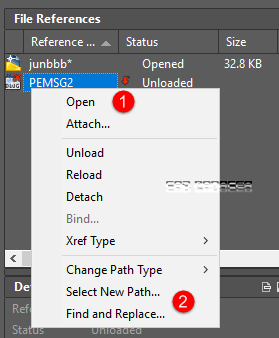

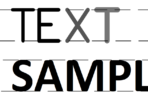

In AutoCAD’s Video overview, the host ends by saying, “We think AutoCAD 2018 is the best version of AutoCAD we have ever released.”
Really?? It is perhaps the most underwhelming release ever. Nothing new and innovative, just minor fixes and improvements. Not sure about everyone else, but I certainly am not excited about improved PDF recognition, being able to select the gaps in complex line types, and off screen selection. Way to go AutoCAD! Yet another year of not listening to what improvements and new features that users really want.
I think as time goes on, we will see an end to the “big” annual releases. The new business model means you are paying all of the time to keep using the application. So what difference does it make if you get one new feature per month, or 12 new features once a year?
Consider that several new features were given to us in the 2017.1 update (Yes, some of those are being touted as NEW in 2018)
” You can now snap to objects at a precise location, even if the location is at a gap in the linetype”
I CAN DO THAT IN AUTOCAD 2013! IT IS NOT A NEW FEATURE
Are you sure? We need to give that a try. The technology behind HOW this is being done was absolutely not in 2013.
Will revisit this comment soon.
Hi,
I can do the same things in A2017, this is not a new feature in 2018.
Cheers
Joe
Yes, the last paragraph in this post mentions this.
Well….there may be a misunderstanding. If it is ment like it is shown in the animation above, milan is absolutely correct, I would even go further and say this is possible since R12. Because in the said animation, the snap is TAKEN from the VISIBLE part of the line, then showing it on an invisible part, where it is calculated.
If the new functionality of the snap is meant as you can TAKE it from an INVISIBLE part of the line, that was NOT possible in 2013 (I’m currently working with it), unless the “Aperture” value allows the osnap to overcome the gaps in the linetype (depending on your zoom factor, since “Aperture” is a pixel value).
If that’s the case, The Author of the article should replace the animation with a proper version.
knozzers – you are right, the animation is ambiguous. But I can assure you and everyone else that the osnap is correctly acquiring the point in the case of a gap, and this was not possible until recently (2017.1 if I’m not mistaken.)
The reason this is new, is based on HOW the linetypes are being displayed now. All lines are generated as solid, and the gaps are being hidden with the GPU. This is why the new “gap Osnap acquire point” feature only works with hardware acceleration enabled.
Milan, can you provide a screencast or something else that shows this being done in 2013? Thanks.
Way cool! Some very valid points! I appreciate you writing this write-up and the rest of the site is also very good.
why can’t you save a anything on acad2018.lsp
I’m not sure, I don’t believe anything has changed from previous versions.
But you should not be editing that file anyway, use Acad.Lsp.
Acad2018.lsp can be overwritten at anytime with an update, service pack, etc.
Autodesk may think, they made the best version until today, but honestly, I think Autocad is partially on a wrong path since many years.
Filling it with huge amounts of functions only usable for small minorities, like all online stuff, losing performance in 64 Bit (32 Bit is still MUCH faster with drawings up to approx. 250MB), confusing customization concept, a GUI that uses more and more screen space, arx application format changing every three years…If AutoCad wouldn’t be a so-called “Industry standard”, everyone would have migrated to much cheaper, much less arrogant software companies a long time ago.
I can tell you, that from what I know since R9, the most improved versions (in terms of usability) were R12, R14, and maybe 2000, but since 2007 it is a real pain in the a** to handle the ridicoulous overload of so-called “improvements”. It’s like someone thinks at Autodesk, only bigger than a GB sized installation is taken seriously by the customers.
If you are so inclined, you might download and give BricsCAD a trial. It’s very lean and fast, without giving up a lot of functionality as compared to AutoCAD.
They should pull some of the developers and put them on fixing issues instead of rushing out another release. The File Bloat issue where file size doubles every time you save the file still has not been fixed, along with numerous other issues. Just fix and patch what we have. Give us minor releases not major releases.