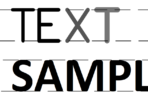You are probably reading this because you have a PDF file that you want to convert to editable geometry in a DXF or DWG file.
First off, if someone gave you a PDF instead of a DWG, it was probably for a reason. Ask the DWG author for the DWG file. This is the easiest method, and you don’t have to worry about data loss during the conversion.
If you cannot obtain the source DWG file, try these steps.
| Tool | Notes |
|---|---|
| Adobe Illustrator | Open the PDF using this software, then save as a DWG or DXF file. |
| Ghostscript & GSView | Open the PDF using this software, then export to a DXF file. |
| Adobe Acrobat | Open the PDF using this software, then use the copy graphics tool to copy the graphics to the clipboard. Then paste into AutoCAD. |
| PDFImport | This program will import a vector PDF file directly into AutoCAD. No DXF conversion needed. Raster PDF’s are imported as raster images. Requires AutoCAD 2000 or later. |
| PDFConvert | This standalone windows program will convert a vector PDF file to a DXF or SCR file for use in AutoCAD or other CAD application. Does not support raster PDF’s |
| PDF2CAD | This standalone windows program will convert a vector PDF file to a DXF file. |
Notes:
- If the original file was scanned to PDF, then some of these methods may not work, and others may simply extract the raster image from the PDF.
- If the PDF author added security methods to the PDF, some or all of these methods may not work.



