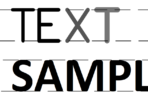Since 2008, CAD Panacea has brought you a quick summary of the new AutoCAD features and here is the rundown for AutoCAD 2015.
General
- Although there are no giant, game changing new features in AutoCAD 2015 (i.e.: CUI, Sheet Set Manager, Ribbon), but there are a lot of new smaller enhancements, many of which were customer driven. We spend a lot of time in various AutoCAD forums and trust us, this type of release is what many users have been asking for.
- The DWG file format remains the same (AutoCAD 2013) for AutoCAD 2015. As in previous versions, you can still save drawings down to versions as old as R14 DWG and R12 DXF.
- AutoCAD 2015 for Windows is supported on Windows 7 and Windows 8/8.1. Note that Windows XP is not supported! No word on the availability of AutoCAD 2015 for Mac as of this writing.
- Although it is difficult to estimate and even define, AutoCAD 2015 is believed to contain over 17,000,000 lines of code.
User Interface
- There is a new dark theme said to be more modern looking. The look and feel of the canvas, grips and selection highlighting has been updated. Yes, you can still switch back to a lighter theme if you want to.
- The New Tab launch page allows you to start a new drawing, access recent documents, and gives you access to AutoCAD 360. There is also access to learning resouces, built in documentation and online resouces such as the Hitchhikers Guide to AutoCAD.
- A new system variable named LINESMOOTHING is now available to control anti-aliasing of most objects to give them a smoother look. The power to do this comes from your GPU, not CPU. It’s actually better than the screenshots below show. The left image is without anti-aliasing and the one on the right is with anti-aliasing enabled.
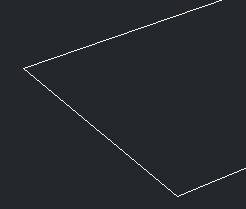

- New Ribbon Galleries show you previews of Blocks, and various styles such as Dimstyles and Mleaderstyles.
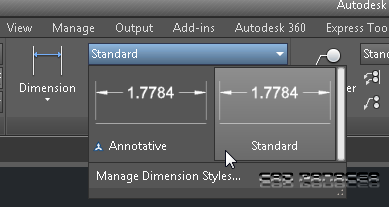
Object Creation and Modification
- Geographic Location has been enhanced to allow you to incorporate Bing aerial images into your drawings, the licensing of which gives you full control for archiving, distribution, etc. You can also crop out areas and make them static in your drawing. You must have an Autodesk account and sign in to Autodesk 360 to use the Bing imagary.
- Command previews have been extended to include many more commands such as Trim, Extend, Lengthen, and Match Properties. Undo is the most used command in AutoCAD according to Autodesk and this feature should help curb that some.
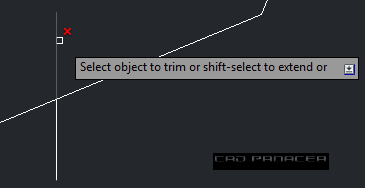
- A new selection object called Lasso allows you to essentially perform a WP or CP (window polygon, crossing polygon) selection by just clicking and dragging. There are also sub-options to this such as Fence. These should prove to be very handy.
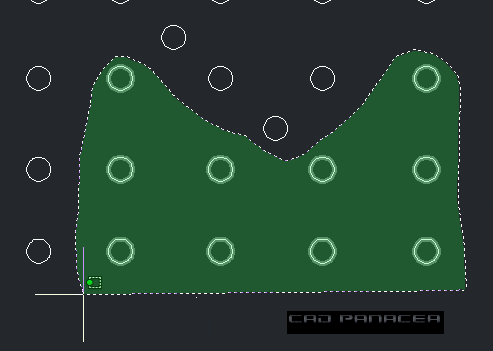
- Polyline arc segments can be drawn the opposite direction using the Ctrl Key.
- Object properties such as color, lineweight, and linetype now display as you draw certain entities.
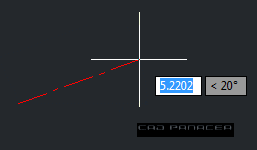
- Entities with complex linetypes now regenerate the linetype as you draw, move or otherwise edit them allowing for easy placement.
- Mtext editing has been improved with better bullets, numbering, and a transparent editor. If Caps Lock is enabled and you start typing, the Mtext editor will recognize the mistake and automatically fix the first word and turn off Caps lock. You have probably seen this behavior in MS Word.

- New TEXTALIGN command allows you to align text, mtext and attribute annotations in a similar way to how the Mleaderalign command works.
- Subscript and Superscript are now easier to apply to Mtext characters in the refined Mtext editor.
- When placing new dimensions, existing extension lines are ignored so they are not selected by mistake.
- New one-step controls to enable isometric drafting mode
- Some users disliked the new layer name sorting introduced in AutoCAD 2014, so a new system variable named SORTORDER was added to AutoCAD 2015 for those users to revert back to the old method.
- Model space viewports can now be resized right in the canvas, just drag the viewport boundary.
- Various cursor enhancements including removing the crosshairs from inside the pickbox. Cursor badges are new also. These icons appear during certain operations to assist you with the command in progress.
- The Lengthen command remembers the last used suboption.
Design Tools
- Autodesk ReCap is installed by default with AutoCAD 2015 and can be launched from the Insert menu for handling Point Clouds.
- PCG and ISD format point clouds can no longer be directly attached (you can still open exiting drawings with these formats attached). Use ReCap to create RCP and RCS point cloud files for attachment to AutoCAD 2015 drawings.
- New colorization options for use with Point Clouds
- Point Cloud cropping had been simplified.
- New Point Cloud Manager tool for use in managing point clouds and point cloud regions defined in ReCap.
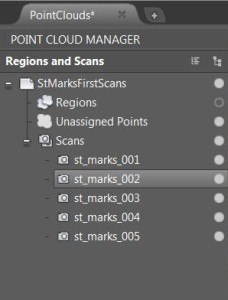
- Double click on a scan file and be taken to the location where the scanner was located.
- 3D Orbit functionality has been enhanced to help you find the optimal pivot point for your model. Set ORBITAUTOTARGET = 1 to set the orbit pivot point to the center of all geometry.
Other
- Earlier AutoCAD versions had an issue with DGN linetype bloat. This was solved with a hotfix for the earlier versions and the fix is built into AutoCAD 2015.
- Graphics Performance has a streamlined interface and offers a variety of display controls when you have hardware acceleration enabled.
- Although we have been using PNG images in CUI commands for a while, they are officially supported now.
- The HELP system has been greatly enhanced to provide real time pointers. When you search for a command in the online help, there will be a clickable “Find” link on the Help page. When you click this link an arrow will appear showing you where the command is in the Ribbon. If you are in a workspace where the command is not present, a note explaining where to find the command will appear. The orange arrow in the image below is part of HELP and not added by us.
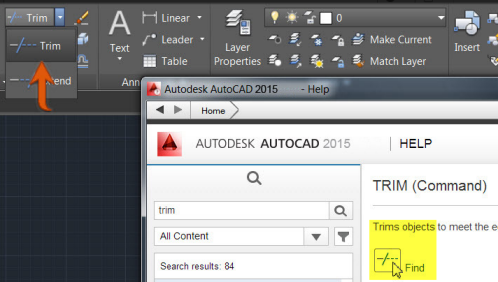
- Design Feed now allows the drawing file to be saved locally. Information created with Design Feed such as notes and images are stored in the cloud regardless of DWG file save location.
This is not intended to be a complete list of new features. We will be using AutoCAD 2015 more and more over the next few weeks and will post any updates on new finds, things to avoid, and/or anything else worth reporting.
- Download your own 30-day trial of AutoCAD 2015. Note that this may currently point to AutoCAD 2014, but it will be updated soon after AutoCAD 2015 is officially released.


