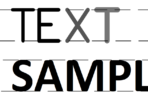I’ve been around the industry a long time. I remember the days of pen and Mylar, and often think back to the hours spent hovering over a drafting board putting details onto drawing sheets and hoping that I wouldn’t spill anything on them. Ah, the good ole days. But, anyway, technology is here to stay, like it or not. It seems the biggest difference between the pen and Mylar drawings and today’s prints are the thought processes behind the output. When a designer drew a line on a paper, there was an absolute purpose for it. The lineweights and linetypes were controlled by the human hand, not by a machine. With the technology we have today, it’s easy to press a few buttons to create something, but do we really think about the purpose behind it?
We create plans and models for one purpose: to convey information. Whether that information is intended for a client or a contractor, there needs to be a purpose behind each piece of graphic information. The goal of construction documents is to provide clear instructions for the contractor. Anything extraneous that causes issues in the field ultimately costs *someone* money. I’m convinced that the most valuable experience I’ve gained in the building industry has been the time I’ve spent on-site with the contractors looking over my drawings. Seeing the reality of what’s on the page is both rewarding and humbling.
The ease of modeling, whether it’s in AutoCAD or Revit, tends to give designers license to model everything. While it may be necessary in some instances, I’m a big proponent of keeping models simple and clean. I encourage users to learn basic drafting skills, how and why sheets are created, and how and why views are cross-referenced. Everything that goes into a model should have a purpose, whether it’s a roof or a chair. If the component isn’t a benefit to the contractor or owner, we need to to evaluate whether it needs to be in the model. Some will say it’s better to over-model than to have omissions, and I can understand that view as well. But whatever we put into the model needs to be clearly understood by those for whom it is intended.




Pingback: Weekly Roundup – 2016.02 | The BIMsider
It’s hard to find knowledgeable people with this topic, but you sound like you know what you’re referring to!
Thanks
Thanks, Arlie!