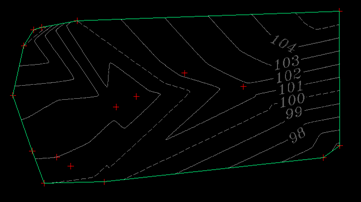Extract User Defined Contour Line(s)

Problem: You have a Civil 3D surface, and you want to extract a particular contour line from this surface. Follow the procedure here. It works for any elevation. Starting with this surface shown here, whose elevation range is from 94′…
Read more
