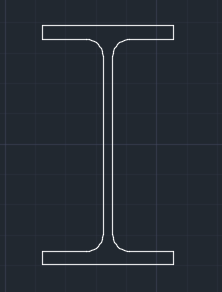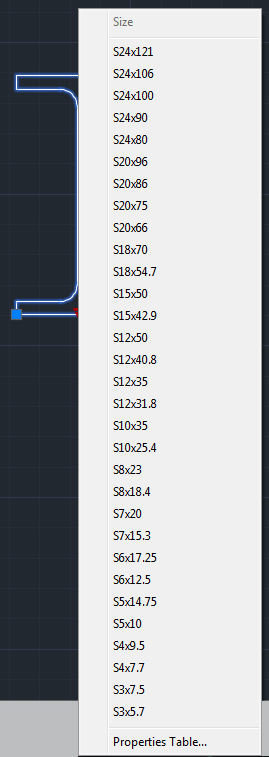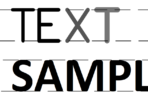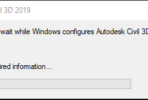When should you use blocks? Anytime you have the same geometry repeated more than once in a drawing, and that group of objects should always look the same. As an example, consider the object shown here, an “I-Beam”.

It is composed of 6 lines, 4 arcs, and 2 polylines. If you needed to have 100 copies of this in your drawing, then AutoCAD would have to store the coordinates and properties for 600 lines, 400 arcs, and 200 polylines. But since it’s a block definition, AutoCAD only has to store the properties of the block definition geometry once. Then for each insertion of the block definition, AutoCAD only has to store a few properties such as the insertion point, scale, and rotation. This difference is negligible when you have one small block definition such as this, but consider the savings when you have a block definition that contains hundreds or thousands of entities and is inserted dozens or hundreds of times.
When you need to make changes to a block definition, all of the insertions of that block are automatically updated. This saves time compared to having to make multiple edits.
Block definitions can contain dynamic properties that let you define a block such that the resulting insertion of the block can be made to appear in a variety of ways. Take the “I-Beam” block again. After it’s inserted it can be made to appear in over 30 different sizes, all from one block definition. That is just one thing you can do with dynamic blocks.
So far, we’ve been talking about blocks inside of a drawing file. So if a block is a collection of drawing entities, doesn’t that roughly define an AutoCAD drawing itself? So is an AutoCAD drawing a block? Yes! You can insert an entire AutoCAD DWG file (Drawing “A”) into another AutoCAD drawing (Drawing “B”), and presuming you do not explode it, “Drawing A” becomes a block definition inside of “Drawing B” after it’s inserted. There are no links or ties between “Drawing A” and “Drawing B” at this point, and “Drawing A” is not disturbed. If “Drawing A” is ever changed, you can manually update it inside of “Drawing B” using the -Insert command. (Note: There is a way to insert “Drawing A” into “Drawing B” and create a link between the two drawings so that when “A” is updated, the changes are semi-automatically reflected in “B”, that is called an External Reference, or XREF)
The last note for today on blocks is that you can CREATE an external drawing file from a local block and/or individual entities using the WBLOCK command. (W stands for “Write”, or “Write Block” in this case).
In part 2, we’ll discuss block attributes, block libraries and their use with Tool Palettes and DesignCenter, and more about the Block Editor.




